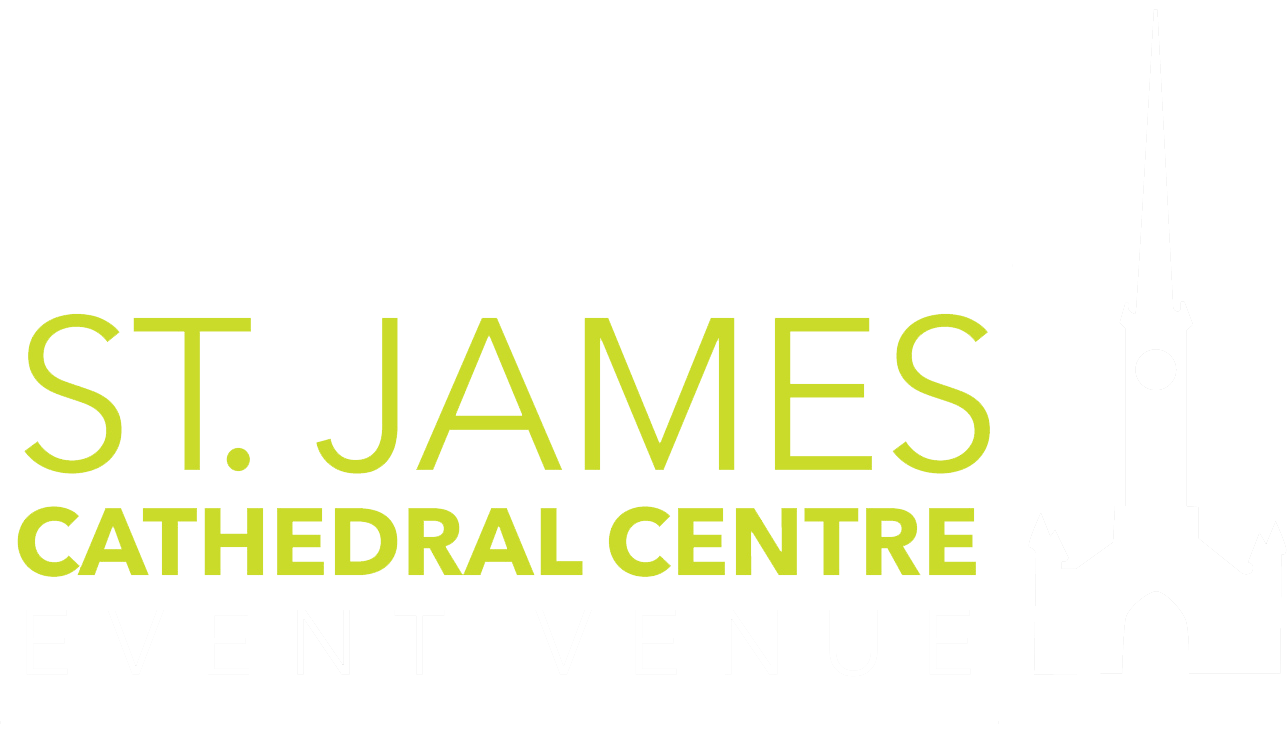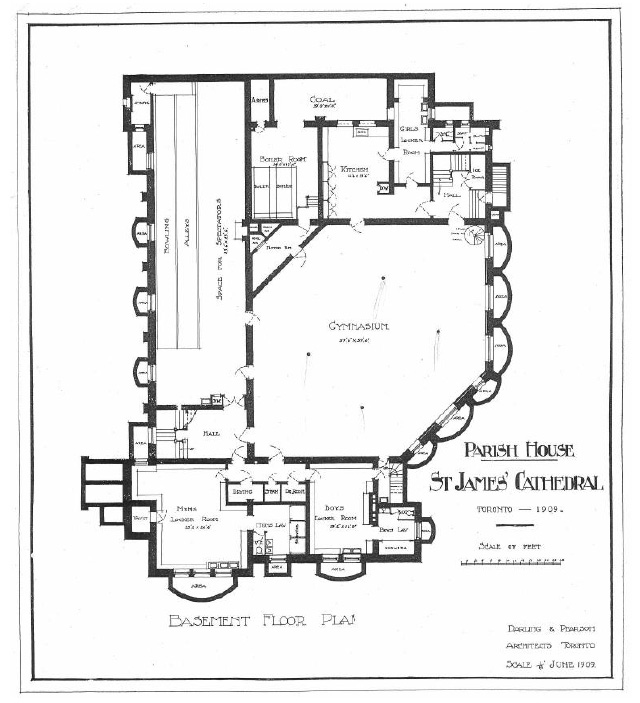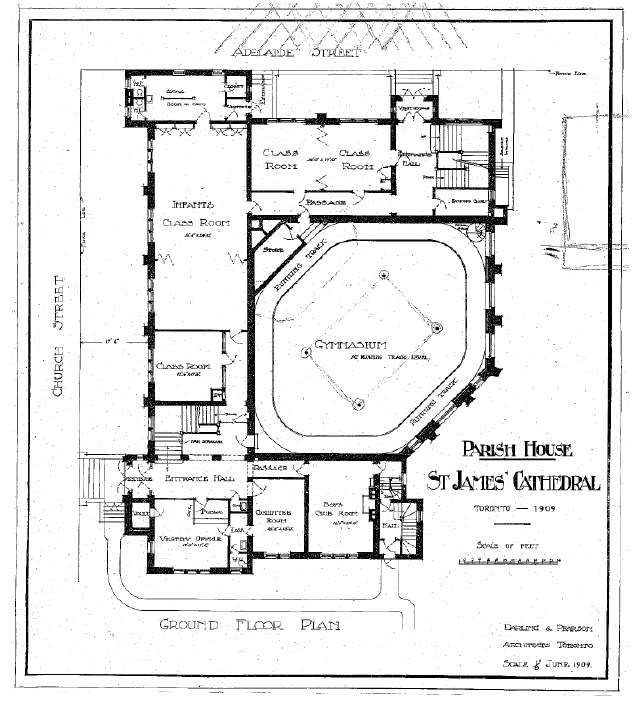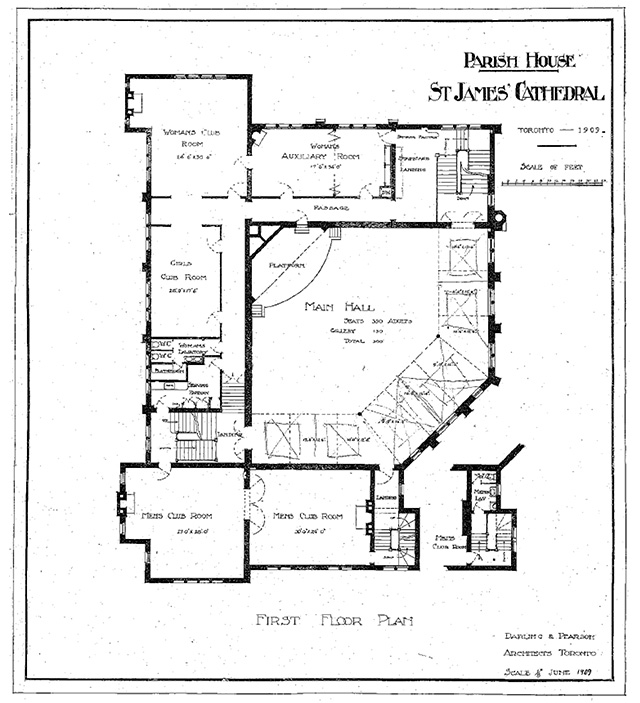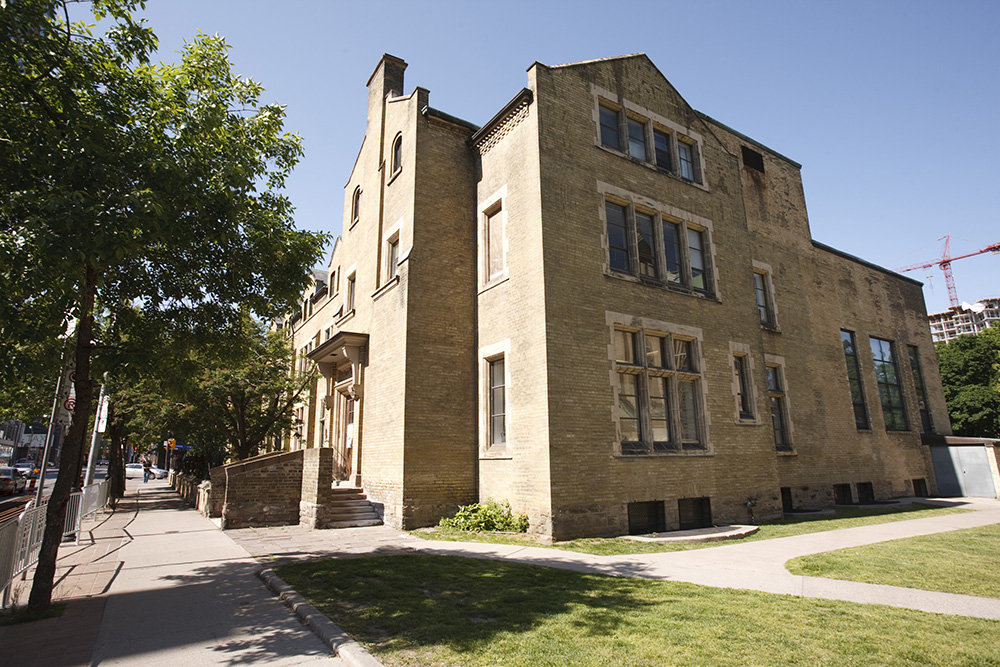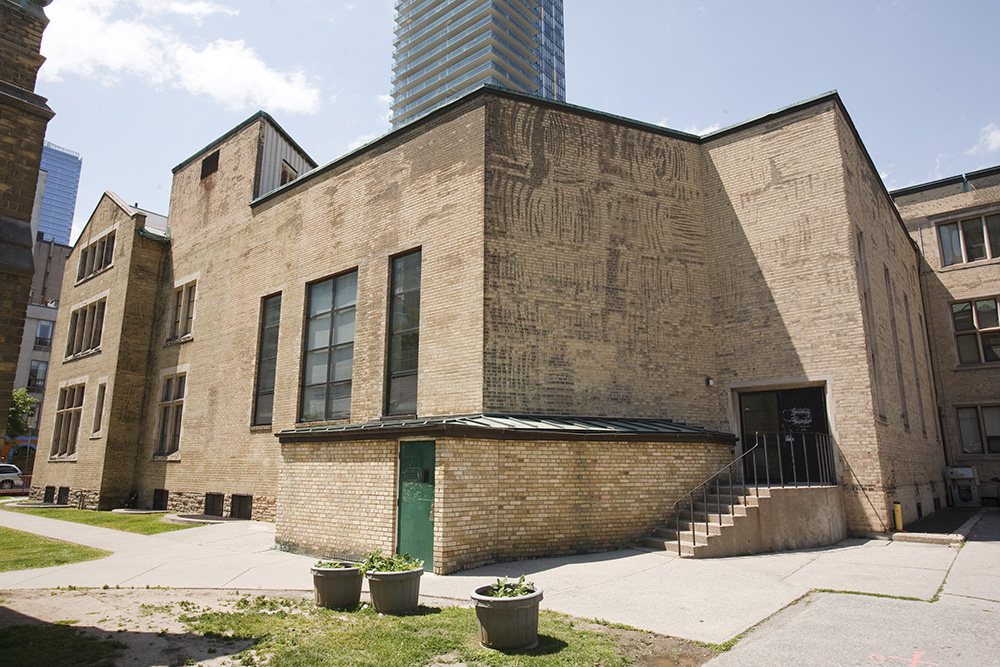
St. James Cathedral Centre Event Venue
St. James Cathedral Centre Event Venue, as we know it today, opened in 2012 in a building that had originally opened in 1910 more than 100 years before. It was designed to meet the needs of the church and community much as the Cathedral Centre does today, and very different from those of a few years before when a Church School had occupied the site to serve the needs of a thriving Sunday School of several hundred children, a library for those children that was open on Saturdays, and even early classes for Wycliffe College, now a part of the University of Toronto. Designed by Frederick Cumberland, it had opened in 1855 shortly after the Cathedral itself had opened for services in 1853.
Ticket to the Parish House opening from May 1910.
School House. Built in 1855 and demolished in 1909 to make way for the new Parish House. Architect: Frederick Cumberland. Located on Church Street, SE corner of Adelaide Street. Taxi stands in front. City law was that all horses must face the lake.
But the community surrounding the Cathedral was changing. The public school system had come into being for all children, and the arrival of the railroad brought in industrialization. A number of established families moved out of the area in a search for cleaner air, and the newly arrived rector, the Rev. H.P. Plumptre, wrote in 1909 of a new Parish House touching all sides of life in the Parish - spiritual, intellectual, social and physical. “It will open its doors in welcome to all sorts of people with all sorts of needs and desires. It will be the Church Home of the children. There will be club rooms and rest rooms and reading rooms and a gymnasium for the people who need rest or recreation after work. There will be rooms where our church societies can meet and do their work or where those who need help or advice may find the clergy.” To be known as the Parish House it was built in 1909 and opened in 1910. Architects were Darling and Pearson. It was designed in the Neo-Gothic style popular after 1900. The masonry and cast iron fence designed by Sir Casimir Gzowski in 1875 marks the Church Street edge of the property.
Full view of the School House. Built in 1855 and demolished for the building of the Parish House in 1909. Architect: Frederick Cumberland.
Wycliffe College classroom inside of the School House.
But change was to continue. The area was becoming even more industrial and more and more moved away. While many of these continued to attend services and support the church financially, their not living in the area meant that the facilities originally planned were not fully used. Vast parking lots began to appear as slums were cleared and commercial buildings taken down.
By 1970, virtually no one lived in the area around the Cathedral. Building codes changed and they had to enclose the stairwells. The space occupied by a gymnasium was rented out. The choir was in need of space, an Archives and Museum was established, more office space was needed… By the early 1990’s condos began to fill in the neighborhood and people started to move downtown. But there was a growing concern re numbers of homeless people among them who began sleeping in the park. A weekly drop-in was established to meet the need, and was soon followed by a parish nurse coming on staff. A foot clinic was started. Space became an issue. The condition of the building had deteriorated. There was no wheel-chair access… What to do?
Talk began about possibly tearing the building down and starting anew to make it more in keeping with current needs. That caused an immediate reaction as the building was considered of historical significance. After much discussion it was determined by the City that the building could be gutted and renovated, but we must stay within the same footprint and not change the exterior of the building as seen along Church and Adelaide Streets.
We could though tear down what had originally served as a gym and build a new structure in its place at the back of the building more in keeping with present needs - a structure that could even rise to four floors rather than the original three if we felt that was needed. Once these guidelines were set into place, we could go ahead with discussion on how to arrange the space in order to maximize its use.
Parish House exterior replaced by the current event venue.
We wanted to be able to rent space to outside groups as a source of income, but it must be flexible as needs varied between those interested in renting from theatre style arrangements of chairs, to one where people sit around tables. We needed to be able to divide space needed for large gatherings such as receptions for weddings and funerals, the drop-in, lectures, and other events so that more than one smaller event could occur at the same time on other occasions. We realized that each room rental would require a furniture floor plan that would vary from day to day and event to event so there would be much moving of furniture, and chair and table storage areas essential.
Apart from badly needed office space, there needed to be a large and well-equipped kitchen able to serve several hundred persons, as well as special facilities for the Foot Clinic. The growing importance of the Archives and Museum as well as its collection of material related to one of the most historic sites within the city meant a need for temperature and humidity controls and fire protection put into place in its storage area. Apartments for clergy and some staff continued to be a need on the third story plans with a private entrance and elevator, and wheel chair access was essential.
Discussion and planning lasted over several years with guidance from Architects Alliance, the chosen architects for the renovations. Finally in 2009 we moved into rented premises for two years to allow construction to take place.
A multi-functional space opened in 2012 in tune with the wide-ranging needs of an ever changing community and city. It is known today as the St. James Cathedral Centre Event Venue.
Parish House Auditorium where Snell Hall is currently located.
Parish House Meeting Room where Lecture Room is currently located.
Parish House Dining Hall where Community Room is currently located.
The Cathedral Church of St. James
St. James Cathedral is both a parish church ministering to the historic St. Lawrence neighborhood and a cathedral (the church where the bishop’s chair or throne – the ‘cathedra’ – is located), making it the spiritual centre of the diocese and a focal point for the civic life of Toronto, one of Canada’s most prominent cultural and financial centres.
The Cathedral is open 365 days of the year with worship and prayer offered every day. The Cathedral is also a place of ministry and mission. A dedicated volunteer base runs services such as the weekly Drop-In, the Refugee Response Committee, and the Lay Pastoral visitors.
Lectures, seminars and discussion on a wide variety of topics and issues of interest to Christians and to the wider community are offered throughout the year.
An LGBT+ affirming parish, the Cathedral proudly performs the sacrament of marriage for same-gender couples.
The Cathedral is also home to the professional Choir of St. James Cathedral, which performs twice on Sundays, at the 11:00am Eucharist and 4:30pm Evensong services. Other musical opportunities include the twice-weekly free organ recitals, held every Tuesday at 1:00pm and Sunday at 4:00pm.
Home to diverse, vibrant community, the Cathedral is proud to welcome all to worship, volunteer, and learn. Visit the Cathedral’s website or follow Facebook and Instagram to learn more and connect with the community!
